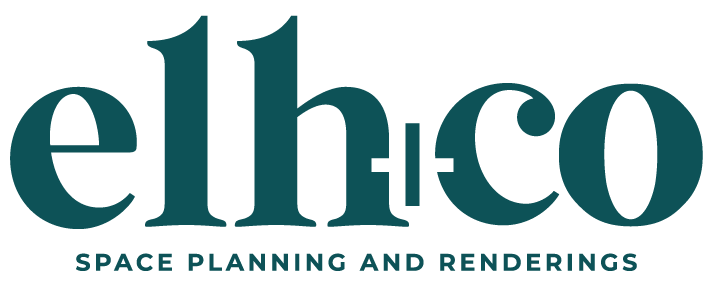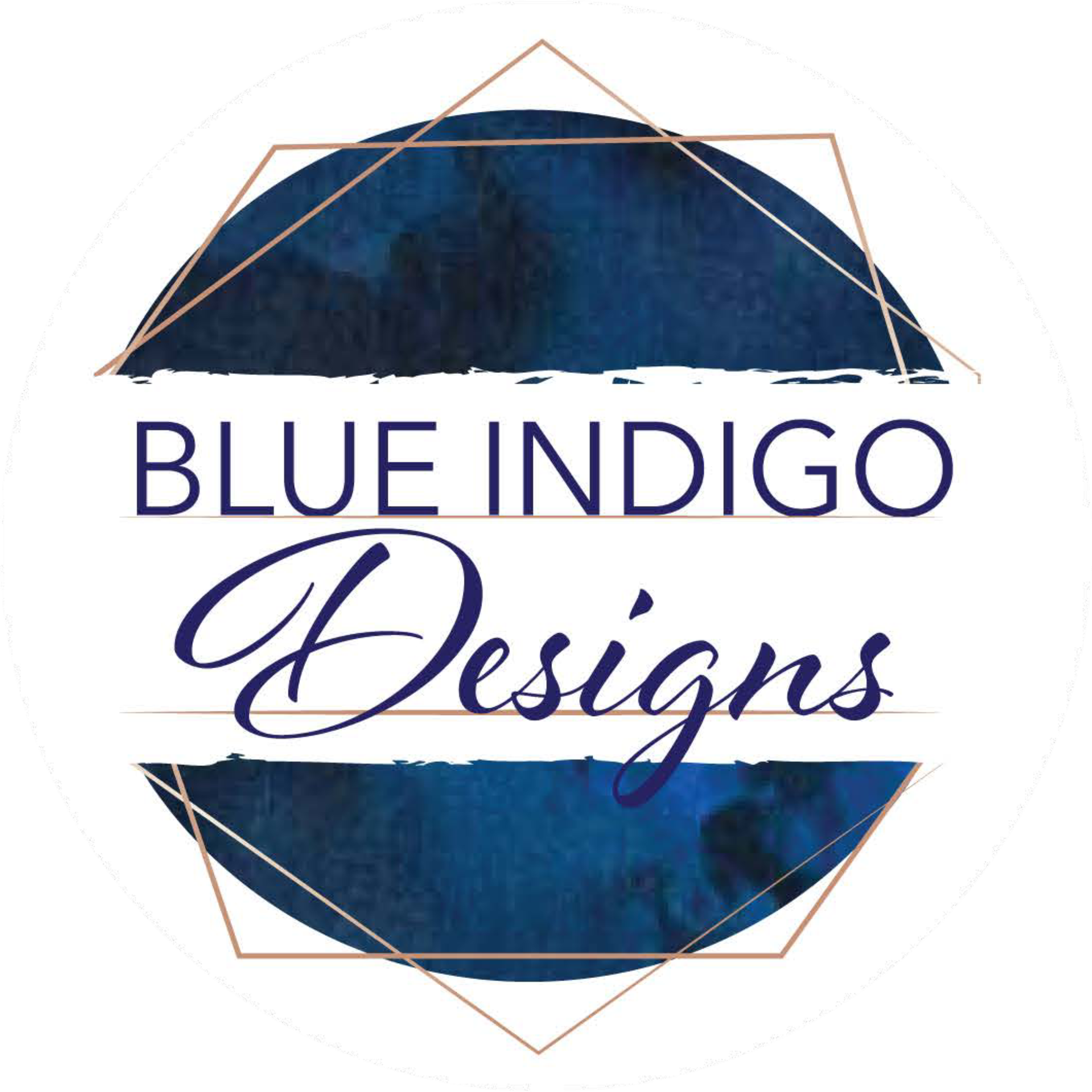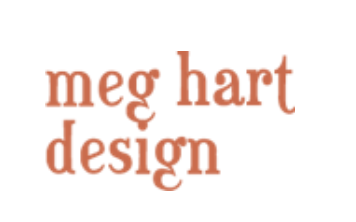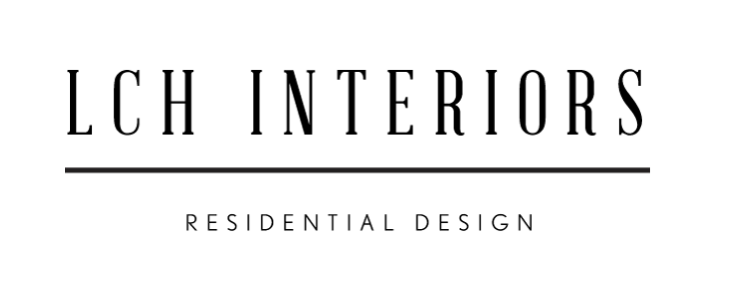Design Documentation for Interior Designers
Design moves fast. You’re balancing vision, timelines, and countless decisions. elh & co. helps you stay focused on what matters most by providing clean SketchUp models, renderings, and LayOut visuals that elevate your presentations, prove your concepts, and help clients visualize your vision beyond the mood board.
It’s design support that gives you more time to be creative, keeps your design intent intact, and acts as an extension of your team from concept to execution. Packages are available in 15- or 25-hour blocks, flexible across projects, and easy to renew as your pipeline fills.
What Clients Say
“Erin’s drafting and rendering services are crucial to being able to provide visuals to my interior design clientele as well as construction documentation to the builders and architects I work with. Erin is quick and efficient, and the time she saves me allows me to focus on other aspects of the design projects that require my attention. She has a great eye for space planning and is always willing to collaborate and offer her expert opinion on the spaces we are working on. She’s a crucial part of my team and I’m so grateful to have Elh&Co as a resource for my business and clients.”
— Erin Hackett, Hackett House Studio
“We discovered elh&co on Instagram through another designer and were super excited to start working with her ourselves. We had been looking for someone who could bring our layouts and design ideas to life and Erin was the perfect fit. We send over our 2D CAD files, Erin gives them walls and brings them into a basic 3D view. As we finalize the project finishes, she incorporates every detail so our clients can visualize exactly how their space will look with her beautiful and realistic 3D renderings.
Erin is incredibly easy to work with—she’s flexible, responsive, and always delivers in a timely manner. What really sets her apart is how seamlessly she’s become a part of our team. Her collaboration feels effortless and truly invaluable. We couldn’t recommend elh&co enough!”
— Brittany Poll, Will + Blu Interiors
“I needed to free up time and was looking for someone more efficient with drawings. Erin saves me so much time! She’s far more than a tech wiz cranking out plans — if something seems off, she flags it right away, which is immensely helpful for designers moving a hundred miles an hour. Erin is professional, timely, and truly a joy to work with.”
— Mary Beth Sullivan, MB Sullivan Design
“elh&co has significantly boosted our studio’s efficiency and elevated the quality of our work. Erin accomplishes in hours what used to take us days or weeks. Her expertise in space planning, renderings, and design best practices has been invaluable, especially for complex kitchen and bath remodels. She also enables us to specify custom furniture by translating our vision into precise renderings for fabricators. Investing in Erin’s skills has been well worth it, increasing both our project profitability and client satisfaction.
During my own large-scale home renovation, Erin’s visualizations—like mapping 15 wallpapers across 14 rooms—gave me the confidence to move forward and helped me pivot in one space where the original plan didn’t quite work. Her input ensured a final result that reflects our love of color and pattern in a polished, cohesive way.”
— Mary Kathryn Wells, Mary Kathryn Wells Interior Design
“I work with Erin to help put my vision for a space on paper so that clients can “see” it ahead of time. When clients have a difficult time visualizing a space, we have found Erin’s renderings to be an invaluable tool for instilling confidence in the selection of finishes and other decisions.
The renderings have also helped us to make on-the-spot adjustments with architects and contractors, which avoided disappointment and additional costs.”
— Julie Ginnan, Roxbury & Pearl Interiors
“Your services are a total value add. They make sure I, and my team, do the project right the first time by being able to anticipate construction issues as well as unearthing additional design options that are only visible with good visuals. They also provide clarity for the contractors, saving valuable time as they have answers on paper to the myriad of questions that arise on any project."
— Meg Hart, Meg Hart Design
“We love working with Erin, she has helped to streamline our design process by aiding in the space planning of many of our out of state jobs. We find her invaluable and love the product she provides. It not only helps us space plan but also helps the clients decide what they truly like prior to purchasing! We are so thankful for her skill and professionalism!”
— Laura Hawk, LCH Interiors
“We initially reached out to outsource renderings because our in-house team was at capacity. Erin has been amazing to work with. She's incredibly responsive and has a real talent for creating beautiful visuals for our projects. She's become such a valuable partner during our design phase, and we're so glad we found her. We absolutely recommend her services for future projects!”
— Judy Jones, Blue Indigo Designs
Frequently Asked Questions
-
It depends on your project. Packages often include SketchUp models, 2D drawings, elevations, and client visuals. We’ll define the scope at the start to keep things clear.
-
Yes. Your hours are flexible and can be used wherever they’re most useful.
-
No, I focus on long-term relationships with a small group of professionals. This allows me to provide better support and stay closely aligned with your projects.
-
You’re welcome to renew a package anytime. I’ll let you know when hours are running low and do my best to reserve space on my calendar.
-
Yes. I regularly collaborate with contractors to bridge the gap between design intent and execution. The models and drawings support clear communication and reduce confusion on-site.
-
It starts with a quick conversation about your scope, timeline, and goals. From there, we’ll choose a package, define priorities, and you’ll send over any materials that help clarify your vision. I’ll share updates as the work progresses, and we’ll wrap up with a final review to make sure everything’s on point.





















